Every great designer knows how paramount the wise use of square footage is to any space. I’d wager that every mom with multiple kids knows this, too! Having separate rooms for each child in the home isn’t always an available luxury for families, so it’s common to have siblings share bedrooms. Smaller rooms that need to house more than one child can leave you in quite the predicament. So how does one design a bedroom for multiple children without the advantage of abundant space?
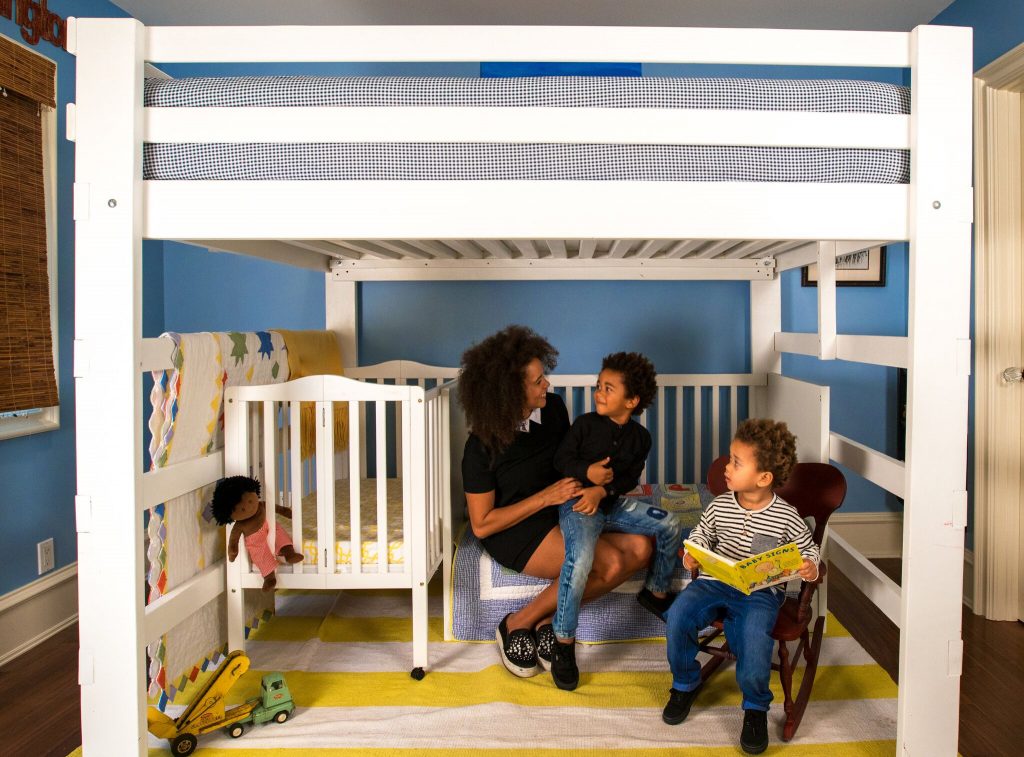
Start by surveying the empty room. Most people think about the arrangement of beds first. My first tip is to consider what I call “unused real estate.” What does that mean, exactly? When you position beds throughout the room, it leaves little space for anything else. The clever usage of furniture will make any room feel much more spacious than it actually is. Find a company that makes loft beds in the style similar to those that you may find in a college dorm. These are great for kids, even older ones, because they can be ordered in almost any size. Incorporating a loft means you have room underneath for anything else that will fit comfortably. Everything from desks and dressers to even other beds will slide neatly in place and leave substantial floor space for other items. When designing a “Grandkids Room”, I’ve even placed toddler beds and cribs under a loft bed!
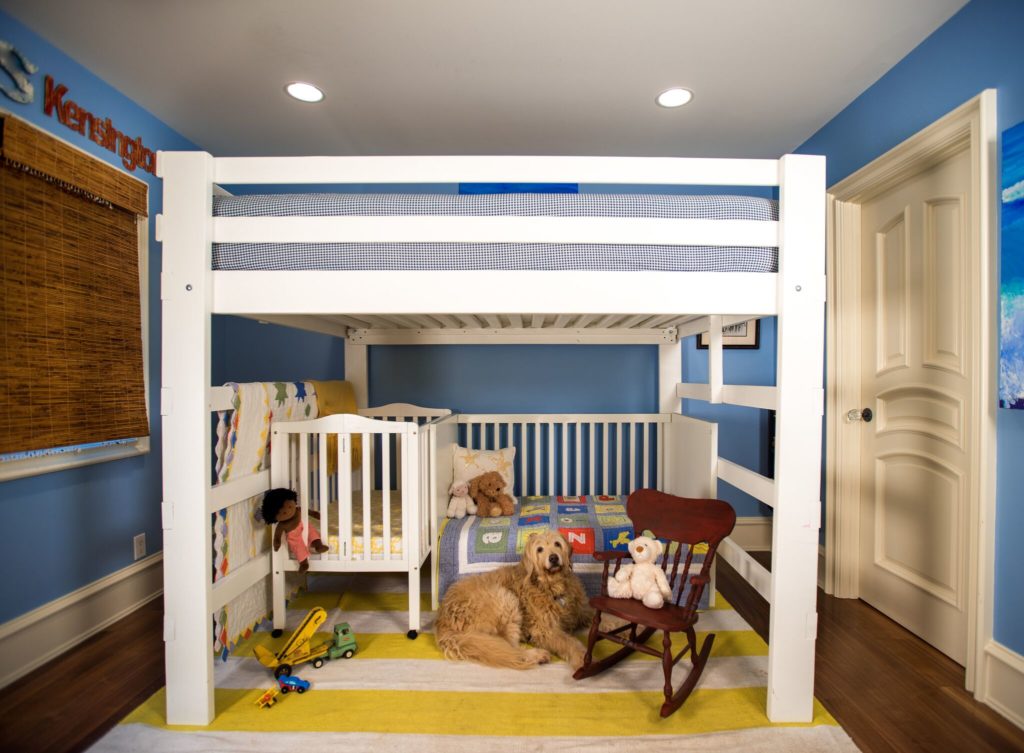
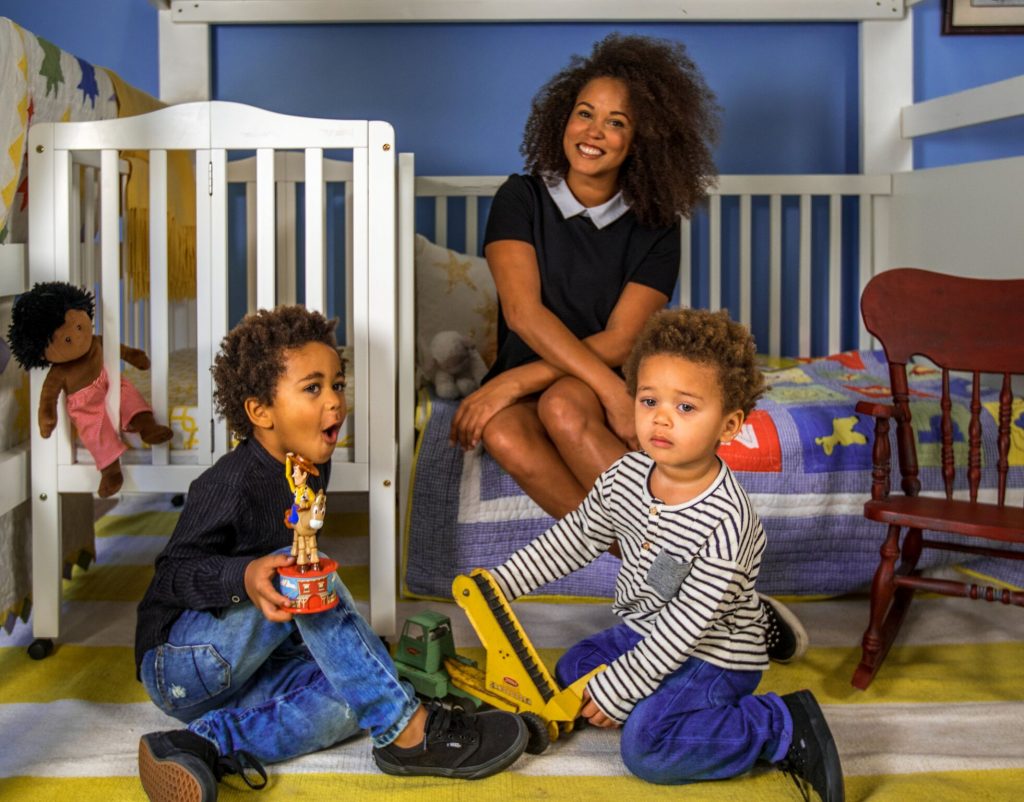
Perhaps one of the biggest obstacles when working with compact spaces is the concern of feeling cramped or cluttered. One of the easiest remedies for this potential problem involves the deliberate use of color palette. I like to use a lot of white when the space is limited. Consider painting wood furnishings white, selecting white picture frames and even using area rugs with white patterns. Keeping your color scheme light creates the illusion of cavernous space. It has the added bonus of making everything feel fresh and clean!
With beds occupying a single side of the room, storage can easily find a home on the other. My biggest tip is to make every item do double duty. For instance, some beds feature drawers underneath that pull out for easy access. These are ideal for clothing storage. Use ottomans that open up to reveal an extra cavity for smaller items. Window seats that lift up and open, or larger rectangular trunks can double as additional seating while storing shoes or toys. Skillful use of your furniture means that you can afford to add a large item such as a dresser or armoire without sacrificing much space. Ingenuity will go a long way when incorporating storage in a smart way.
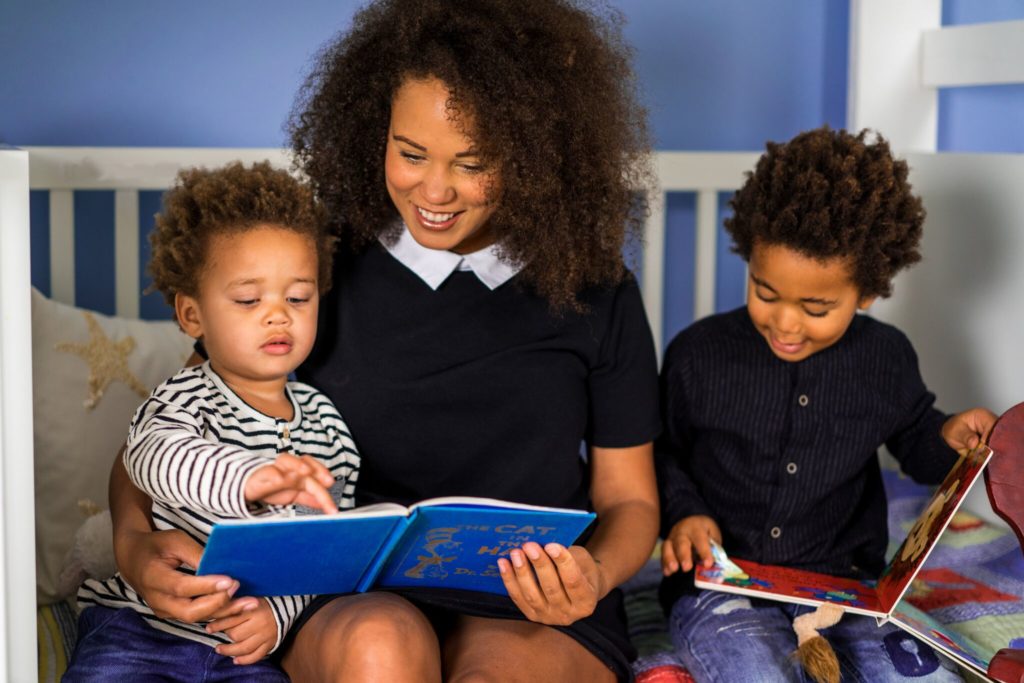
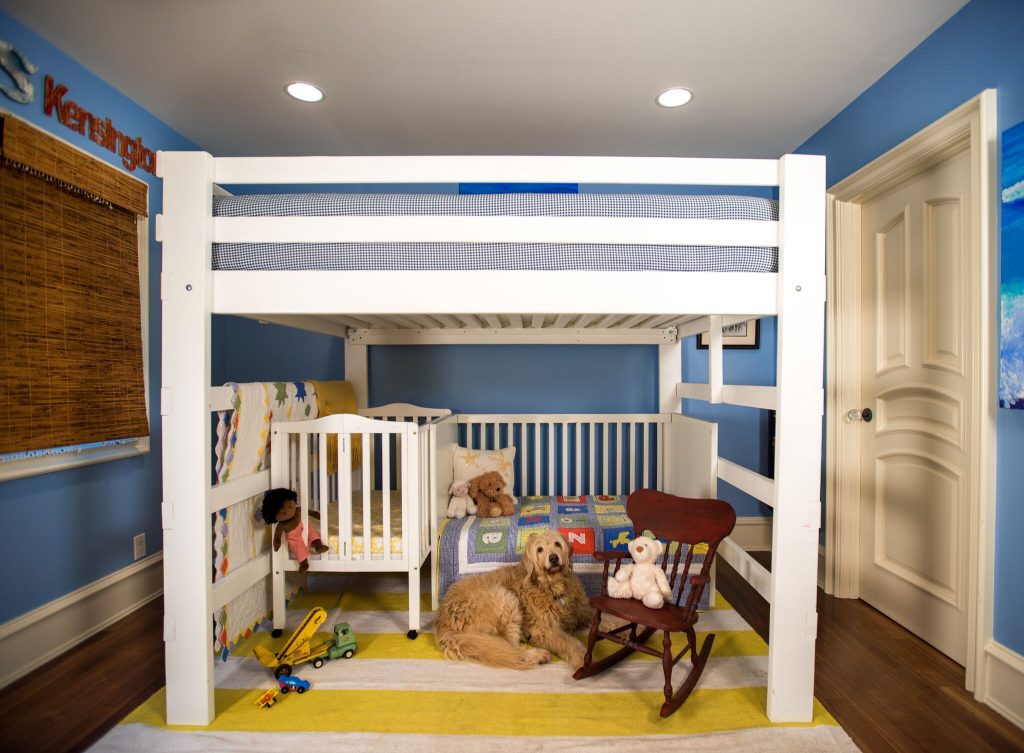
Finally, combining decor in an age-appropriate fusion of sorts is a feat when the kiddie occupants are of vastly varying ages. One of the simplest ways around this is to choose decor that matches the style of the homeowner instead of the children. If your home is modern, choose pieces that fit within that style. Have more of a bohemian vibe? Mix in beaded pillows and dreamy suncatchers. The room will successfully complement the rest of the house and alleviate the dilemma of age-specific decorating. Giving the kids a couple of floating shelves beside their beds means they can personalize their own areas without detracting from the style or space.
In today’s world, families are downsizing for many reasons, and that can often make creating a comfortable space for children a huge challenge. Deciding to be intentional about the use of small space will lead to rewarding (and gorgeous) results!



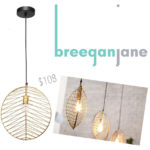
replies (0)